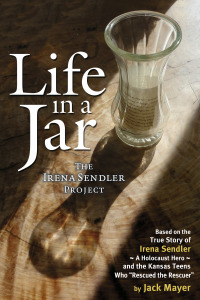Birkenau Women’s Barrack BIb
Barrack consisting of “sixty-two bays each with three ‘roosts’.
A roost was originally supposed to hold three prisoners, but Bischoff’s [chief of the Auschwitz building office] numerology increased the capacity to four.
To sleep, to sit, and keep his belongings, each prisoner was now provided with ‘private’ space that amounted to the surface dimensions of a large coffin or the volume of a shallow grave.”*
Originally built for Soviet POW’S, it was later to become part of the woman’s camp.
Charlotte Delbo in her book “Auschwitz and After”, wrote:
“A brick has come loose from the low wall separating our cell from the next where other larvae sleep, moan and dream under the blankets that cover them- these are shrouds covering them for they are dead, today or tomorrow what does it matter…
We feel that we teeter on the edge of a dark pit, a bottomless void-it is the hole of the night where we struggle furiously, struggle against another nightmare, that of our real death.”**
*Deborah Dwork & Robert Jan van Pelt. Auschwitz 1270 To The Present (New York: W.W. Norton & Company. p. 265-6.
** (Yale University Press 1995, p.56)
< Birkenau Women’s Gate | Birkenau Women’s Camp >




